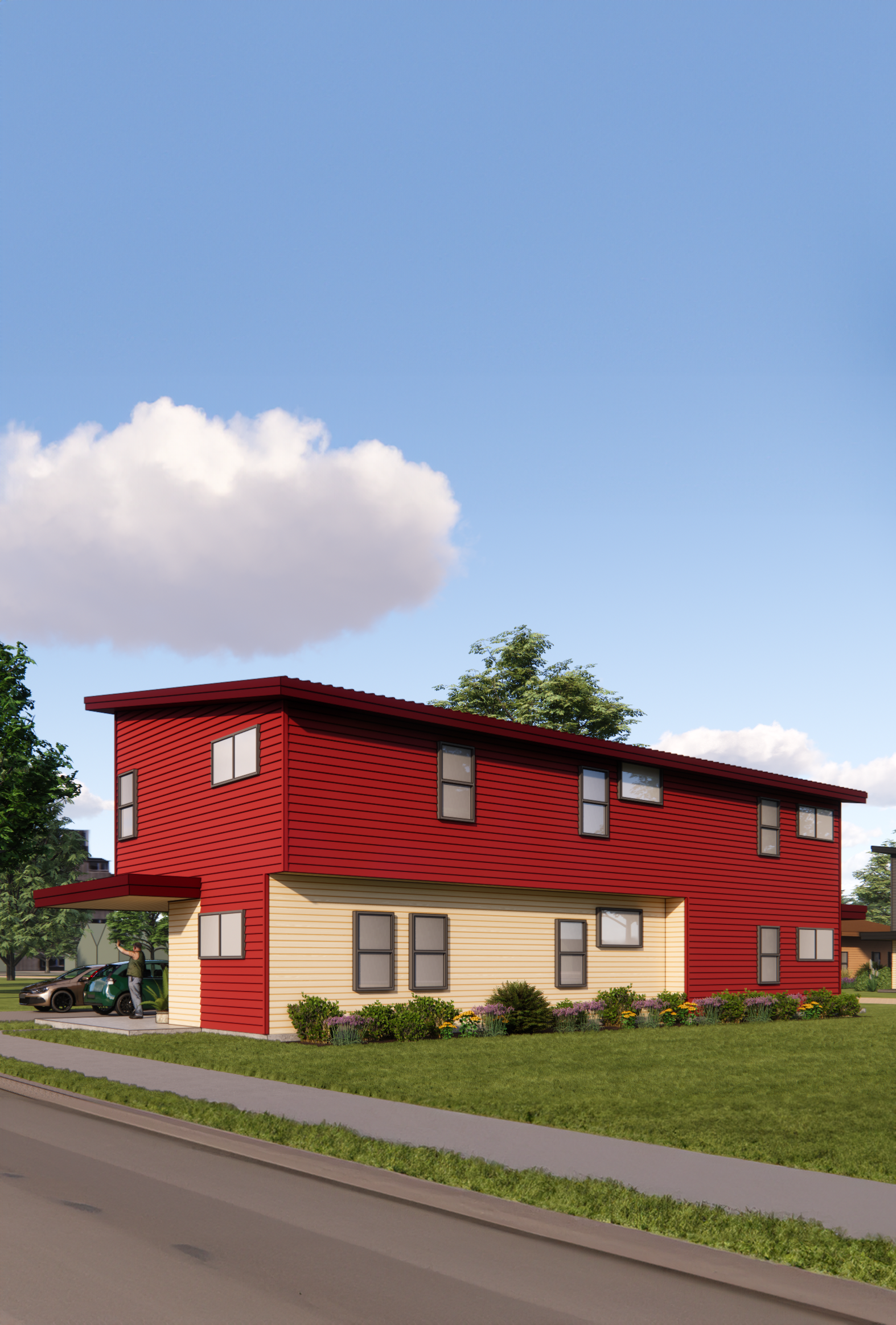MiSide Low-Income Residential Development
Detroit, MI
Proposal Completed
October 2024
Partners
MiSide + Three Squared Inc.
This development features four residential units designed for low-income families in South Detroit: 1 single-story, single-family 1200sf 2-bedroom, 2 bath residence and three duplexes offering units ranging in size from 1050sf 2-bedroom, 1-bath to 1400sf 3-bedroom, 2-bath. All units are designed to fit the needs and budget of working families, both now and into the future.
Cost
$185.00/sf | 47% lower than regional average
Timeline
8 months | 33% lower than regional average
Additional Facts
Waste during construction reduced by 33%
Key Design Features
The development is designed using houm’s proprietary software to optimize the number of units offers and maximize passive heating and cooling opportunities, minimize harmful solar infiltration, and celebrate key views for each unit.
All units within the development will feature houm’s unique digitally-fabricated core, to minimize the footprint needed to support mechanical systems and service spaces and maximize the space given to living areas.
All units are designed to use off-site construction whenever possible, which will greatly reducing the time and cost needed to complete the homes, while improving quality.
High-quality, sustainable equipment and materials used throughout the structure, including:
Systems: 96% efficiency furnace, on-demand water heater, energy-efficient fixtures and equipment
Exterior Materials: 100% recyclable high-performance envelope with R-60 roof, R-45 walls that is designed to eliminate thermal breaks and air infiltration, complemented by high-performance double-pane, low-E, argon filled windows, 40-year metal envelope with recycled content, and natural cedar
Interior Materials: exposed concrete flooring and countertops, durable, high-performance flooring




