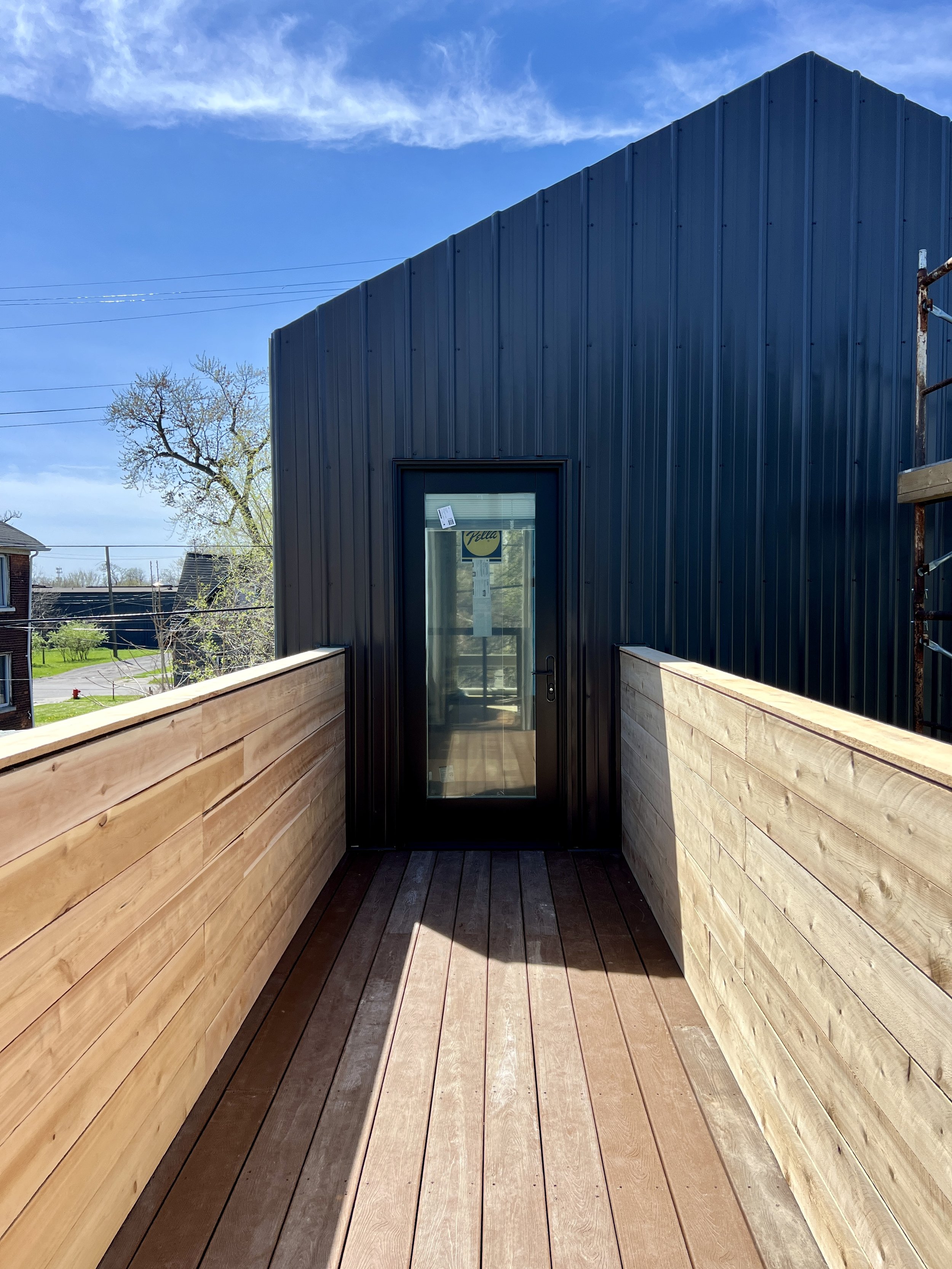Detroit, Michigan
Construction Completed
September 2024
Partners
Living Edge + Three Squared Inc.
Cochrane Home
Nestled within a compact 30-foot wide infill lot in Detroit, MI, this innovative residential design maximizes a narrow, elongated footprint. The 1,600 square-foot main residence features a thoughtfully planned layout with three bedrooms and two bathrooms. A striking 24-foot tall cathedral ceiling in the living area and a thoughtfully designed patio space seamlessly merges indoor and outdoor living areas creating an airy and inviting atmosphere.
Attached to the main home by a second level bridge is a 430 square-foot studio-style accessory dwelling unit, perched above a single-car garage. This versatile space, accessible via a rear alleyway, offers both privacy and functionality, making it ideal for guests, a home office, or additional rental income.
This project exemplifies creative design solutions tailored to the unique constraints of urban infill, blending modern aesthetics with practical living solutions.
Cost
$203.25/sf | $500,000.00 (including land and all soft costs)
Timeline
8 months | 33% lower than regional average
Additional Facts
$75.00 maximum heating cost during winter | 83% lower than regional average waste during construction reduced by 33%
Key Design Features
The main features of this home were designed using houm’s proprietary software so as to maximize passive heating and cooling opportunities, minimize harmful solar infiltration, celebrate key views into and out of the structure and fit well into the neighborhood context of North Corktown.
Two digitally-fabricated cores are used to efficiently house all service and mechanical systems in this home. The first core supports the kitchen, laundry, mechanical room, and both bathrooms of the main structure; the second supports the kitchen and bathroom of the accessory dwelling unit.
Off-site construction was used for most major elements, greatly reducing the time and cost needed to complete the home, while improving quality.
High-quality, sustainable equipment and materials used throughout the structure, including:
Systems: radiant in-floor heating with air-to-water chiller A/C, energy-efficient fixtures and equipment
Exterior Materials: 100% recyclable high-performance envelope with R-60 roof, R-45 walls that is designed to eliminate thermal breaks and air infiltration, complemented by high-performance double-pane, low-E, argon filled windows, 40-year metal envelope with recycled content, and natural cedar
Interior Materials: exposed concrete flooring and countertops (eliminating the need to additional treatments), reclaimed tile for all bathroom floors and walls as well as the kitchen backsplash, bamboo flooring on the stairs and second floor and natural cedar


















